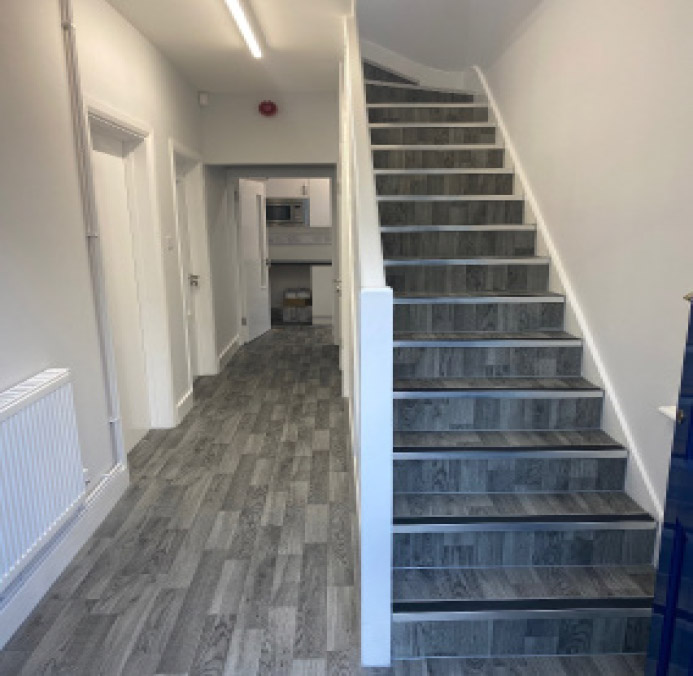The project involved the conversion of an existing dilapidated Victorian Schoolhouse within the School grounds to become a suite of offices with kitchen facilities and staff toilets. The interiors were completely stripped out and the work that followed included – Damp remedial works, plastering, re wiring, new plumbing and heating, new Q mark Fire Doors, new kitchen, lighting and power, carpet and vinyl flooring, complete decoration throughout, provision of new data and fire alarm.
The works were carried out under the CDM regulations 2015 with a full health and safety plan and H&S file provided to the client. No accidents or near misses. Government guidelines were followed concerning Covid-19 measures. The project was finished to an extremely high standard, on budget and programme. All operatives had DBS checks as the school was occupied.

Every Project Counts are one of the best contractors I have worked with in many years. They will go that extra mile to keep the client happy and there organisation and quality of workmanship are second to none.
Every Project Counts have worked in the London Borough of Newham for many years and have earned an excellent reputation as the ‘go-to ‘ contractor for Schools and public buildings. They have a professional approach to contracting and their staff and operatives are always proactive, friendly and accommodating. They have consistently produced high-quality of workmanship, professionally managed on time and within budget. I would consider them a great contractor for any organisation in the construction Industry.
EPC have exceeded my expectations of what a contractor can do. They even completed a large project during the first Covid shutdown, despite suppliers closing they still completed the works in time and in budget, a great achievement. When EPC win a tendered scheme, I know it will be an easy project to run because of their professional approach to both the works and building users.
Every Project Counts was first introduced to this school over five years ago for a window
refurbishment project the Local Authority had commissioned. We were happy with the work,
which was undertaken in a professional and timely manner. Hence they are considered and
welcome to quote for other school building projects as and when they arise, such as the recent
refurbishment of our staff toilets - which they designed and built with good feedback from staff.
Over the past couple of years we have undertaken several projects with EPC in varying roles and capacities. They have always performed their roles in an exceptional manner and we have no hesitation in recommending them for future projects
EPC have carried out a number of projects for our school. Their communication is great from start to finish. They attended promptly and provided a comprehensive quote for each of our projects with pictures, examples, and different options we could choose. All of their project managers and contractors are efficient, well informed, helpful, courteous and compliant with all the regulations including covid-19. The end product is always finished according to expectations and much more. I would thoroughly recommend EPC all day long. A big thumbs up
A HUGE 'thank you and well done' for all the work that has happened in North Beckton over the summer ( .... and in some cases, for many weeks before!)
Having come back into work today, the building/classrooms/re-build/hall etc all look so welcoming and 'new'; it definitely feels like an inviting and warm building for the staff and children to be coming back to.
Thank you once again!
We had multiple Jobs done throughout the school and they completed them within the time given. They checked with me first to make sure if there were any problems that they came across during the works and then came up with a different solution so that the work is completed.
They have a very good customer services attitude to all around them and they deliver good quality work.
I would recommend Every Project Counts to other schools as they do a very good job and have
very good customer service.
Every Project Counts recently refurbished our food technology room. We were very impressed with the quality of the work they carried out for us.
Their communication and professionalism was excellent throughout the project. The refurbishment was
carried out during term time, skips were screened and the work area was kept neat and tidy.
We will definitely use them again for other projects.